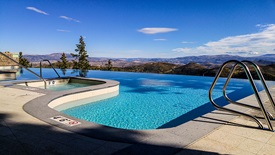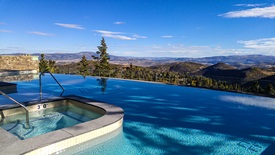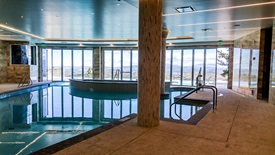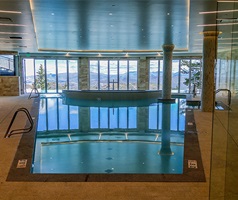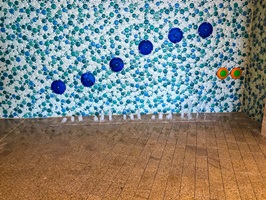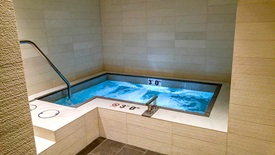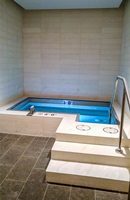Stein Eriksen Residences, Deer Valley, Utah
This project consists of 6 separate bodies of water and a splash pad. There is a large triangle shaped, indoor-outdoor pool that had a custom plexi-glass partition to close the outdoor portion of the pool as desired. There is a vanishing edge with bench and custom tile finish. The vanishing edge hugs the tiled wall, where a walkable grating covers the retention basin below. The pool is semi-divided by a peninsula that has large glass doors separating the indoor portion of the pool area with the outdoor area. There is a large, raised, oval shaped spa located in the indoor portion of the pool and is attached to the pool wall. There are 2 smaller square shaped spas in the outdoor area, both attached to the pool wall as well, only divided by the large pool entry steps to the outdoor pool area. The indoor portion of the pool area also boasts a custom splash pad, with a water curtain rainfall at the entrance, and custom wall mounted sprays, that are interactive to the touch. The unique design of the splash pad includes a false floor that hides the balancing tank below. The project is complete with men’s and women’s locker room spas, each raised with ADA transfer wall systems.
